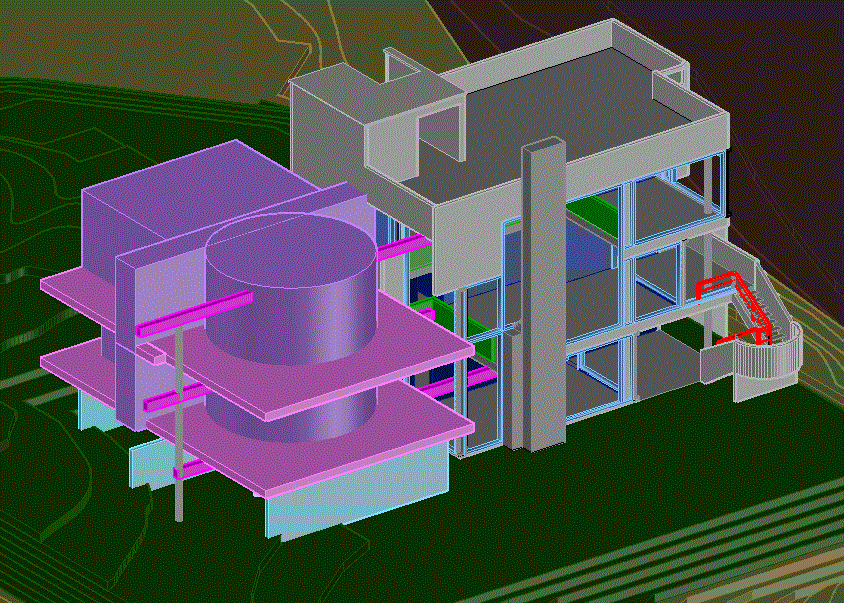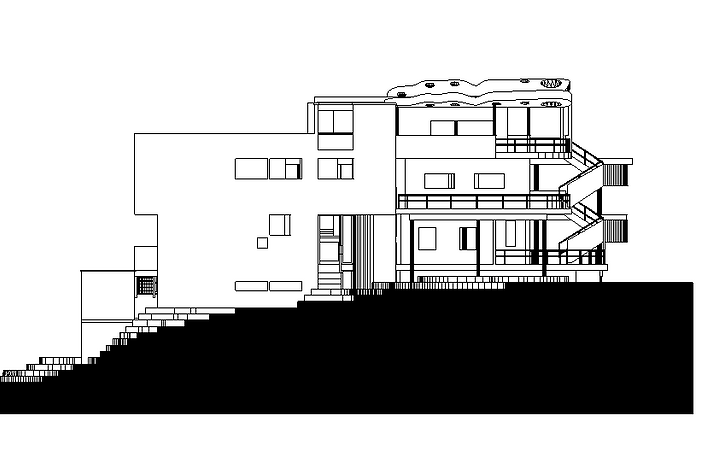Zaynab Bader
Contextual Fit
ADDITION TO AN EXISTING ORDER
The objective of this project is to create an addition to the “Smith House” designed by architect Richard Meier in 1965. Our addition to the house must incorporate new systems, patterns, and conceptual analogies that meet the owners’ needs, without interrupting the architectural integrity of the original design.

Narrative
The Smith family has recently just moved into their new home and requested an addition to the house without changing its original design. Mr. and Mrs. Smith are both passionate gardeners, and currently own a gardening business. Mrs. Smith has a fascination with butterflies, and would like the new addition to have a rooftop garden where she could plant her own butterfly garden. The couple is also requesting a master suite for better privacy around the house, while Mr. Smith requests an exercise room for his morning workouts. Lastly, the family envisioned the new addition with a large family room and open roof space for frequent family gatherings, preferably with large windows for an open view of the outdoors.
Sorting of Spaces
Public
-
Family Room
-
Exercise Room
-
Rooftop Garden
Group
-
Family Room
-
Rooftop Garden
-
Exercise Room
Loud
-
Family Room
-
Rooftop Garden
-
Exercise Room
Private
-
Master Bedroom
-
Master Bath
Indiviual
-
Master Bedroom
-
Master Bath
Quiet
-
Master Bedroom
-
Master Bath
Hierarchy: Family Room
Meta-Idea: Butterfly
Contextual Analysis
Original Floor Plans

Original Floor Plan Analysis
Lower
Level
Entry
Level
Upper
Level

Composite
Conceptual Plan Analysis

Circulation

Structure

Enclosure
Preliminary Designs

Preliminary Design 1

Preliminary Design 2

My preliminary designs were created by using masses to develop the room spaces, which were placed based on the circulation path from the existing building. The design I chose for the new addition to the house is design one.
Preliminary Design 3
Final Design

I incorporated my meta-idea in the final design by using a butterfly shaped awning over the rooftop garden. The awning curves upward to resemble the butterfly flying, while the holes imitate the patterns on a butterfly's wings and also act as openings to let sunlight through


Existing and New Systems:
Existing Structure Systems:
-
Parapet and Bearing Walls
-
Columns and Girders
-
Windows and Window Openings
-
Railings and Staircase
-
Space Open To Below
New Addition Systems:
-
Curved Lower and Upper Level Decks
-
Octagonal Space
-
Butterfly Shaped Awning

Final Animation

Site Plan

Final Floor Plans

Entry Level
Family Room
Master
Bedroom
M. Bath
Entry Level Deck
Hall
(Existing)
Living Room
(Ex.)
Upper
Patio
(Ex.)
Bedroom
CL
Bath
CL

Family Room
(Open To Below)
Exercise Room
Upper Level Deck
Hall
Living Room
(Open To Below)
(Ex.)
Office
(Ex.)
Bedroom
(Ex.)
Bedroom
(Ex.)
Bedroom
Bath
Upper Level

Rooftop / Garden
Roof Top
Elevations
.png)
Front Elevation
.png)
Back Elevation

Right Elevation

Left Elevation
2D Sections

Section 1

Section 2
3D Section








